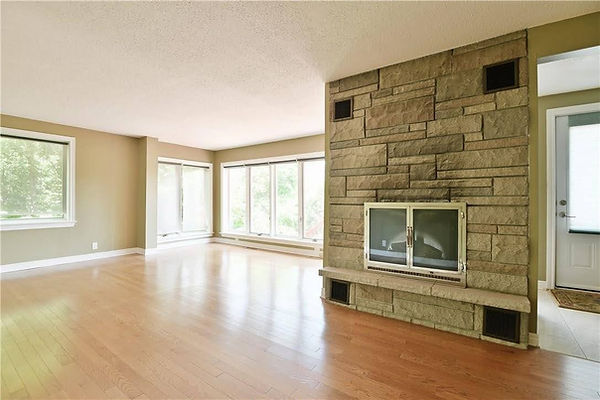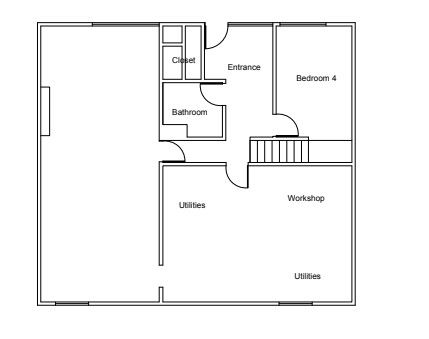House Photos - Original
When I bought the house, I knew there was so much potential! The property was absolutely what I had dreamed about, and I realized I could have my house and cottage in one, and live my dream of being waterfront every day!
It is a really cute bungalow, with nice curb appeal and amazing landscaping!
However, the colour is just not me!

This is the original main floor layout. The odd-shaped wall near the back door in the living room is a large fireplace. It used to be on the outside wall of the house, as there used to be a wrap-around porch that was at some point enclosed to be part of the house.

Front entrance (looking from inside out to the front entrance)

Dining Room

Living Room - check out those windows!! The view through the windows is what sold me on the house :)

The fireplace doesn't seem too obtrusive from the first picture, but looking from this spot, it takes up a lot of space in the room. Again, this used to be against the outside wall of the house, which stretched across to the post on the far wall.

It can also be seen from the side from this photo - creating an odd space across from the fireplace that I found difficult to place furniture in.

The kitchen is functional, but small and cut off from the rest of the house.

I believe this bedroom was used as the primary bedroom, as it was the only one with a carpet. It is listed on the layout as Bedroom 3, and has the largest closet. However, I use it as my office.

This is the bedroom I chose to use for the primary bedroom, at the back of the house overlooking the water and with the most privacy from the rest of the house. It is listed as Bedroom 2 of the layout.

The third bedroom on the main floor is the one facing the driveway. All the rooms on the main floor are a decent size.

The bathroom was an interesting surprise! It has a double-seater bathtub, and a shower stall, in quite the pumpkin spice colour, including on the ceiling!


Basement layout.

The basement is a walk-out with nice large windows facing the water. The orange shag carpet in the bedroom was one of the first things to be changed out when I moved in!!

Having a full bathroom on the lower level also made it a great space for guests. However, those who know me know that pink is definitely not my colour! Especially when it is a pink sink, toilet, tub, tile, wallpaper, etc.!!

The main area in the basement is a nice large space, but you can see by the posts where the original exterior of the main floor was before the porch was included as part of the main floor. The fireplace pellet stove didn't work, and I later found out that there had been a chimney fire, so it was not usable at all, or even replaceable because of the fire.


Looking past all of what I wanted to update and renovate for it to feel like home... the backyard and water access made it all worthwhile!


And my favourite place to hang out... the gazebo. It was wired with electricity, so has acted as my office in the summer, especially since it had beautiful breezes coming through and the house doesn't have air conditioning!
